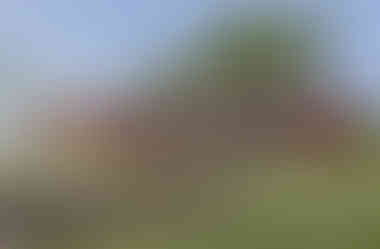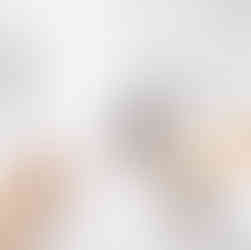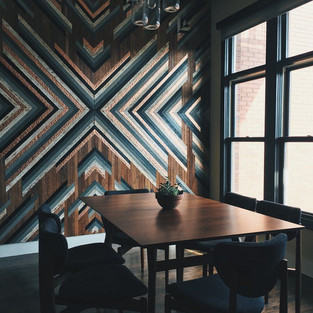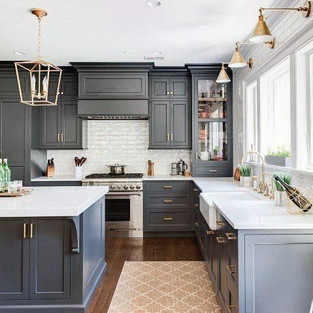Construction has begun!
- jsielski45
- Aug 25, 2020
- 3 min read
We are getting so close we can taste it!

(This adorable sign was made by my mom and brother. Shane cut the wood from trees on our property and my mom wood burned each letter! It was hung the day we closed our loan and was such a great little surprise!)
WOW it has been a rollercoaster the past few months! You're probably curious as to what we have been up to this entire time during COVID...pretty much running around like wild animals trying to push ourselves to the front of every line to make things happen! Building plans were submitted to the township a week before corona reared its ugly head into our lives. Sadly, everything was put to a halt so we waited....and waited...and waited some more.
We were able to close on our loan and receive our permit just when things were starting to open back up. Unfortunately EVERYONE was busy at first, it was like a mad dash on Black Friday to get the best deal on that toy you wanted. It's now August and things are still moving slowly but at least they are moving! The foundation has been dug, drains are in and we are ready for concrete this week! Once that is finished and cured, the block will be laid and we will be ready for rough construction!
I realized we have only been sharing our progress on the property (which is really hard to visualize the amount of work thats been done if you haven't actually been there) and not the actual design of the house.
Well ladies and gents....here she is! A little watercolor sketch from yours truly!

The design is based off an idea we shared of having a pole barn style home. Simple box, nothing complicated. We were not looking to be on trend with everyone in the neighborhood, and we knew we would be taking on a bulk of the work ourselves and wanted to keep it simple. Our house will be around 2,500 sqft. with a 560 sqft. room attached to the kitchen which will act as an indoor/outdoor entertaining space.
These are a few of our exterior inspirational photos. We really loved the blue board and batten siding and black standing seem metal roof. Everyone seems to be doing blue and white which is beautiful, we just wanted something a little darker. The red home on the bottom is similar to what the exterior design will be without the dormers. Hopefully with the painting above and these photos you can piece together what it might look like!
Derrick always joked about our home in California being so "soft", every wall was a tannish cream (much like a rental house), tan furniture, cream coffee table, and little farmhouse accents...it wasn't very masculine to say the least. When I first started designing this house I wanted it to be a place we were both proud of and it had to reflect our styles together. The funny thing is, nothing was a compromise. If a list of options were available we were both pointing at the same thing which made it really really easy for us. One of our favorite things about our last home was that the dining room, living room and kitchen were all one big space. We love entertaining and it had the perfect flow, that was a huge consideration in this house.
These are a few inspirational photos, some of which are things we are actually adapting into the home. I don't want to give away all of the surprises just yet but that tub....one of the the top 2 things on my list! The goal is to keep it light and airy with pops of bold colors and patterns.
There are still several things we haven't quite decided on or have to revisit because the design has been at a stand still for over a year but we have a pretty good idea of the final outcome.
Now that the project is progressing, I'm sure you'll be seeing a lot more updates! Until then we will continue to maintain the property, pulling out trees, planting grass, picking up trash, and keeping it looking as great as we can! The work will truly never end, there are so many ideas and plans we have for the property once the house is complete!
Follow us on Instagram @mayskiacres
































Comments